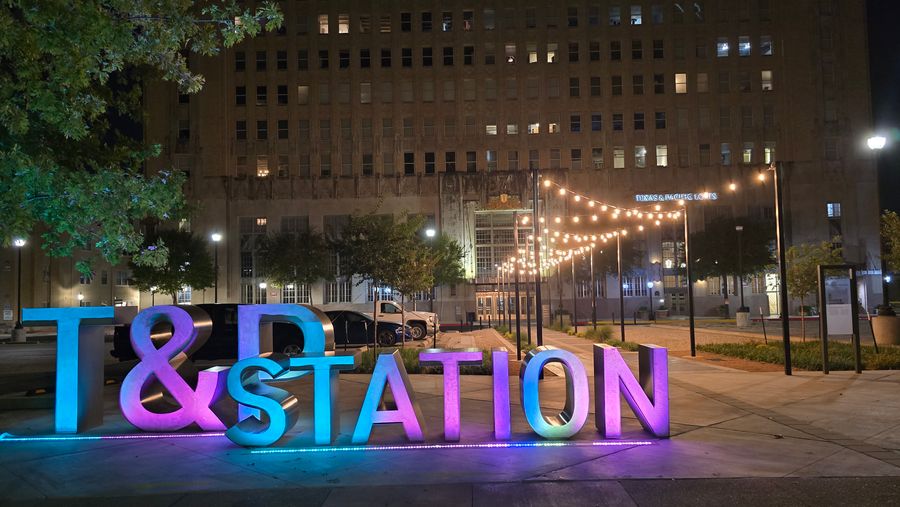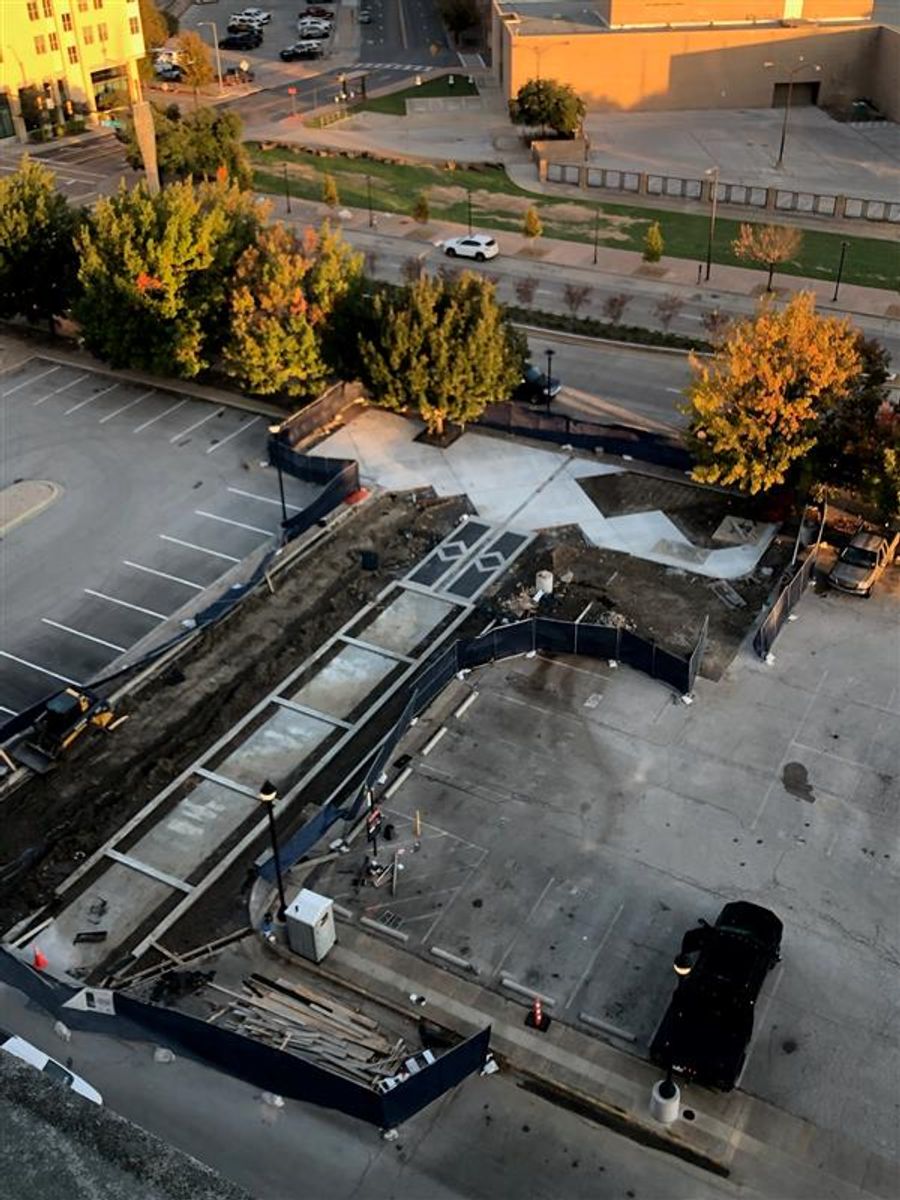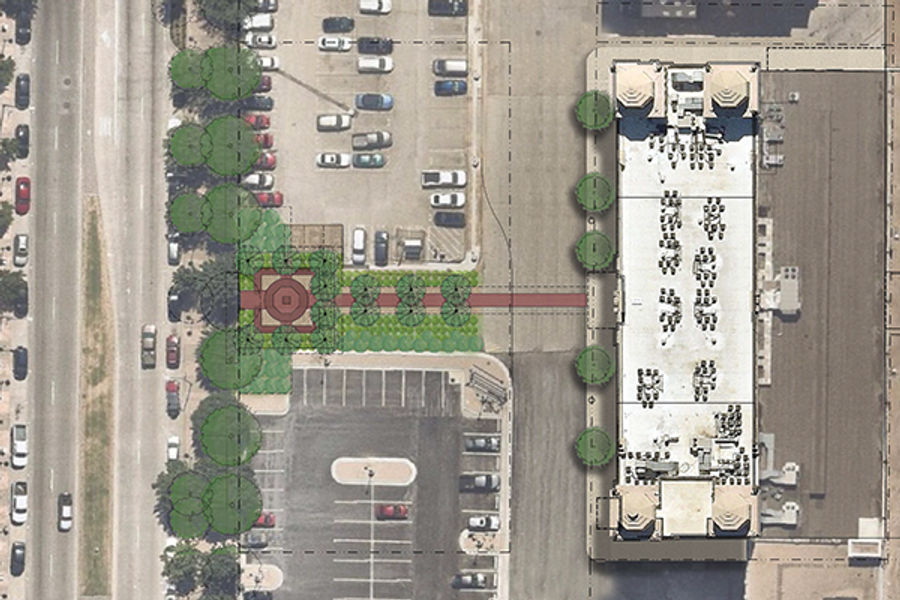Lancaster T&P Passage Project
CATEGORY: Transportation
Address
221 W Lancaster Avenue
Fort Worth 76102
Details
Lancaster T & P Passage Project
As more than $1B in construction transforms the south end of Downtown, improving the ease of access to the T&P Station commuter rail passenger platform is especially timely.
The City of Fort Worth’s Tax Increment Reinvestment Zone District Eight (TIF 8) funded $1.75 M to design and construct the Lancaster T&P Passage Project. Construction is now complete.
Reposted from The City of Fort Worth - City News:
Why it matters: As the most-used TEXRail stop for people coming to Fort Worth from DFW International Airport, T&P Station often serves as an unofficial “front door” to visitors arriving to the city for the first time.
This project added lighting and improved wayfinding signage to help those travelers orient themselves within a safe and welcoming environment – but it also presented an opportunity to display more of Fort Worth’s unique history to residents and visitors alike.
The new walkway now includes a public art piece featuring historic photos of key figures who have passed through or otherwise made an impact on Fort Worth’s T&P Station, including images that showcase:
- The workers on the first train to arrive at Fort Worth’s T&P Passenger Terminal when it opened in October 1931.
- Visits by notable dignitaries, including President Franklin D. Roosevelt.
- The important role of T&P Station during WWII, including its role as a destination for Jewish refugees fleeing Nazi Germany.
- An overview of several important but often-overlooked professions tied to T&P Station, such as train porters and traqueros, who laid the track for the new station.
- Will Rogers and Amon Carter, business boosters who laid the foundations for much of modern-day Fort Worth.
Ultimately, the project provides a more welcoming, place-based atmosphere for TEXRail and TRE passengers along with a new plaza-like walkway that more clearly guides riders between the T&P terminal platform and downtown.
About the project: The project was managed by Downtown Fort Worth Inc. The Fain Group and Kimley-Horn provided landscape design, engineering and construction services. RSM joined the team to assist with directional signage.
- The route from Lancaster Avenue to the T&P Station platform and the downtown entrance and departure experience needed improvement.
- This project created an identifiable and elegant walkway between downtown and the train platform.
- The path respects the landmark T&P Terminal Building’s grandeur and elevates passengers’ arrival into the central city.
What’s next: The grand T&P Terminal lobby is scheduled to be reopened as part of the station’s enhanced amenities.
Members of the news media and the community are invited to attend a ribbon cutting ceremony and project tour at 4 p.m. Dec. 2. Contact Becky Fetty for more information.



- Cowboy Culture in the Omni Fort Worth Hotel1300 Houston Street (708 feet NW)
- Peter Bros. Hats909 Houston Street (0.4 miles NW)
- Barber's Bookstore901 Throckmorton Street (0.4 miles NW)
- Camelia Farm Flora500 W 7th Street Suite 175 (0.5 miles NW)
- CVS Pharmacy515 Houston Street (0.6 miles NW)
- Sons Coffee250 W Lancaster Avenue (460 feet NW)
- Water Horse Pool Bar1300 Houston Street (574 feet N)
- Bob's Steak & Chop House1300 Houston Street (617 feet N)
- Cast Iron Restaurant at the Omni Hotel1300 Houston Street (850 feet NW)
- Starbucks- Omni Hotel1300 Houston Street (936 feet NW)
- Texas & Pacific Surface Lot221 West Lancaster Avenue (168 feet E)
- Parker House Parking Garage (2 Hour Free Parking)250 Lancaster Street (549 feet NW)
- Convention Center Garage / Houston Street Garage1200 Houston Street (0.2 miles NW)
- Commerce Street Garage1301 Commerce Street (0.2 miles NE)
- Lot at Monroe1024 Monroe Street (0.2 miles NW)
