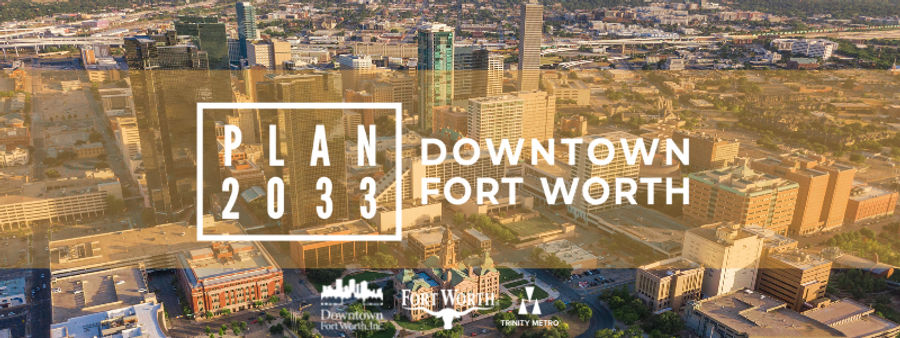The future of downtown Fort Worth includes more housing and walkable public spaces
October 11,2023

See full KERA news article by Rachel Behrndt here.
Every 10 years, the future of downtown Fort Worth is reimagined through an updated strategic plan.
Plan 2033, presented to City Council Oct. 10, charts a future that includes more housing and small businesses, better public spaces and improved public transportation.
The plan studied the areas at the core of downtown and surrounding areas, including areas east of the city’s core around Samuels Avenue. The plan produced an official vision that emphasizes a walkable, vibrant and romantic downtown.
“This has been a long time coming,” Andy Taft, president of Downtown Fort Worth Inc., told council members. “Downtown should be clean, attractive, efficient, safe, inviting during the day and at night, all of these overlaid with a sense of romance.”
Consultant group Interface Studio worked on the new strategic plan for a year and a half. The city of Fort Worth, Trinity Metro and Downtown Fort Worth Inc. funded the strategic plan.
The report includes an evaluation of downtown as it stands today. Since the last strategic downtown plan was produced in 2013, downtown has lost office tenants and become more residential. There has been a significant increase in Hispanic and Latino residents, who make up 25% of the total population.
The new plan coincides with 11 “catalyst” projects that spur more development in the surrounding areas already underway downtown, including the Omni Hotel expansion and the new downtownTexas A&M campus.
The plan is split into four categories: downtown housing, diverse downtown economy, distinct public spaces and better transportation. The plan was formed through the consultant meeting with a variety of committees focused on different aspects of downtown planning and a public survey of downtown residents, businesses and visitors.
The plan also includes an implementation strategy that recommends several methods for improving downtown:
A new downtown Tax Increment Financing districtincluding land between Commerce Street and the Lancaster Corridor. The current downtown Tax Increment Financing district expires in 2025.
Assist and encourage development on city-owned land.
Take advantage of the convention center redevelopment by adding park improvements, public art and new public space.
Review city policies on public street activation to evaluate how the city regulates street closures, event permitting, food truck use, buskers and make adjustments as needed.
Conduct downtown parking study.
Amend other strategic plans that involve downtown including the city of Fort Worth Comprehensive Plan and Public Art Master Plan.
Downtown Fort Worth Inc. will implement the plan over the next 10 years by convening the committees who helped to form it. The Fort Worth City Council will consider adopting the plan in the next few weeks, Taft said.
“Which makes this plan a living document,” Taft said. “It’s not going to sit on the shelf.”
More housing expended, plans call for more diversity
Taft expects downtown to become more densely populated as land continues to be developed. Since 2013, downtown has added 2,400 housing units and expects to add another 3,000 soon. That falls short of the 7,500 goal laid out in the 2013 plan.
In the public survey, the No. 1 thing downtown residents said would inspire them to continue to reside downtown was to “increase the variety of restaurants, retail, and amenities.”
Downtown Fort Worth Inc. suggested several housing strategies to improve downtown’s options, including incentivizing high-density housing in key areas of downtown around Main Street and Samuels Avenue while encouraging varied housing types such as townhomes elsewhere in downtown.
The plan also suggests identifying surface lots as potential sites for new housing and encouraging shared parking. The city also could consider investing in neighborhood amenities such as parks and educational institutions.
The city hopes to add 2,500 housing units by 2033, and 15% should be considered affordable housing, an increase from last decade’s goal of 10%.
“(We want) more neighborhood serving amenities, a street network that encourages pedestrian activity… and also lifelong learning opportunities so that downtown is an attractive place for families with children and people of all ages,” Taft said.
Public spaces are key to downtown’s success
Successful downtowns thrive because of the quality of their public spaces, the plan said. It suggests creating a downtown parks conservancy to work with Downtown Fort Worth Inc. and the city to create programs in downtown parks. Essential spaces like parking garages, underpasses and landscape should also be more attractive.
“The most cost-effective actions to boost economic development are in the design and programming of public space,” the plan reads.
Several parks and public spaces downtown could be redesigned and activated with events. The plan identifies General Worth Square, the water gardens and Burnett Park as ripe for redevelopment. The plan also encourages the city to develop a new green space near the new City Hall.
Councilmember Elizabeth Back, who represents the majority of downtown, was a part of the planning process. She said the committee process involved managing several conflicting viewpoints but the resulting plan does a good job of balancing priorities.
“(You) really came out with something that I think everybody’s behind,” Beck said.
Locations Mentioned: Burnett Park, General Worth Square, Omni Fort Worth Hotel, Texas A&M Fort Worth
